Catalina Crossing - Apartment Living in Tucson, AZ
About
Welcome to Catalina Crossing
9095 North Oracle Road Tucson, AZ 85704P: 520-297-5390 TTY: 711
F: 520-797-2694
Office Hours
Monday through Friday: 8:30 AM to 5:30 PM. Saturday and Sunday: Closed.
Discover the epitome of comfortable living at Catalina Crossing apartment homes in the heart of Tucson, Arizona. Surrounded by meticulously landscaped grounds, our community serves as an oasis in the desert, providing a serene escape from the hustle and bustle of everyday life. The convenience of our centralized location ensures easy access to well-established schools, parks, specialty shops, and a diverse array of restaurants, offering the perfect balance of tranquility and urban amenities.
Catalina Crossing apartments in Tucson, AZ, is committed to providing a well-rounded living experience that extends beyond the walls of your apartment. Our southwest-inspired community is a haven of relaxation, featuring a sparkling swimming pool and a soothing spa. Residents can enjoy the clubhouse, which is perfect for entertaining. Practical amenities like assigned parking, on-site laundry facilities, on-call maintenance, and ample guest parking make daily life a breeze. Explore our photo gallery or contact us to schedule a personal tour, and let us welcome you to Catalina Crossing—where desert living meets modern comfort in Tucson, AZ!
Our thoughtfully designed one, two, and three bedroom apartments for rent redefine modern living with features that cater to your every need. Gourmet kitchens with a pantry, refrigerator, and dishwasher set the stage for culinary delights. Select homes boast additional luxuries such as skylights, vaulted ceilings with ceiling fans, den or loft areas, and the cozy ambiance of a wood-burning fireplace. This attention to detail creates a warm and inviting atmosphere that feels like home from the moment you step inside.
Special Rate ! Large 1 bedroom, 1 bath (780 Sq.Ft.) $999. Receive $500 off 1st FULL month's rent. Call for more details
Floor Plans
1 Bedroom Floor Plan
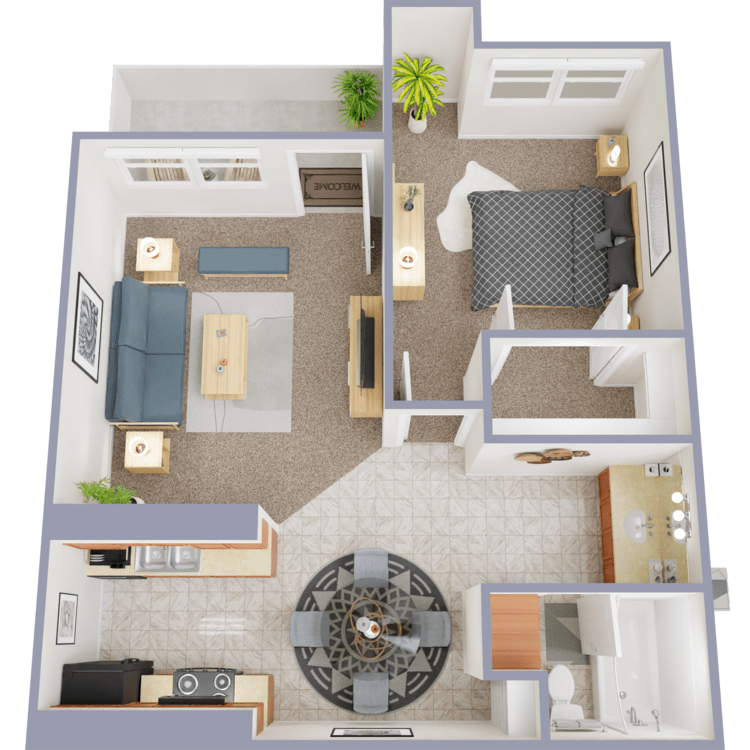
Cottage
Details
- Beds: 1 Bedroom
- Baths: 1
- Square Feet: 680
- Rent: $1014-$1064
- Deposit: Call for details.
Floor Plan Amenities
- All-electric Kitchen
- Cable Ready
- Central Air and Heating
- Covered Parking
- Dishwasher
- Mini Blinds
- Refrigerator
- Spacious Walk-in Closet
- Vertical Blinds
* In Select Apartment Homes
Floor Plan Photos
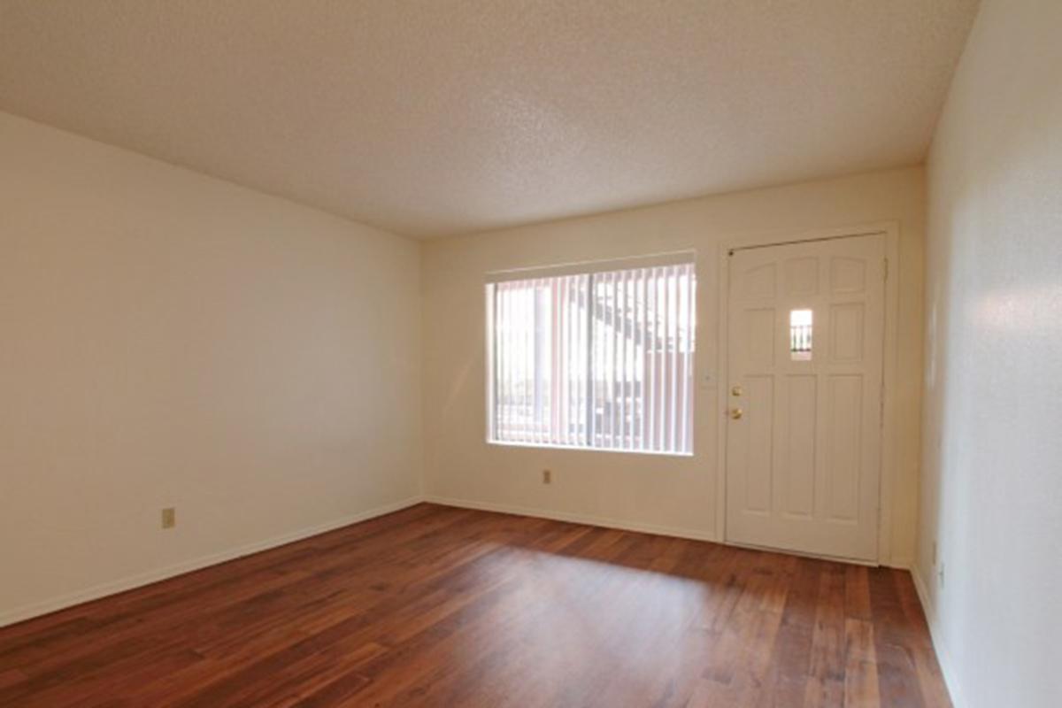
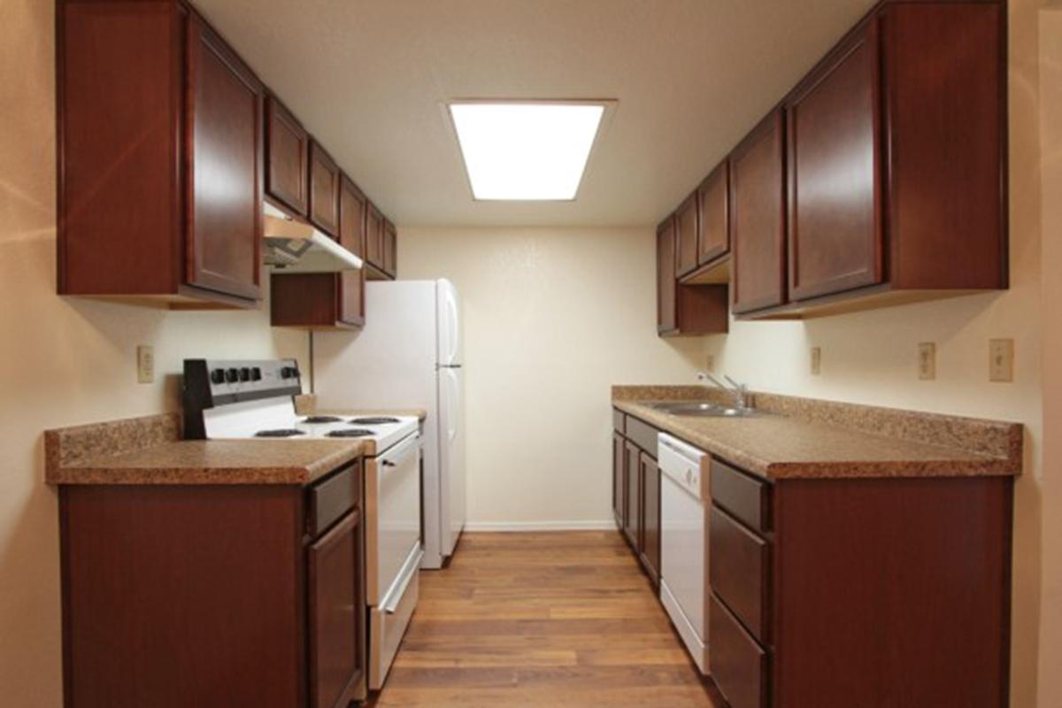
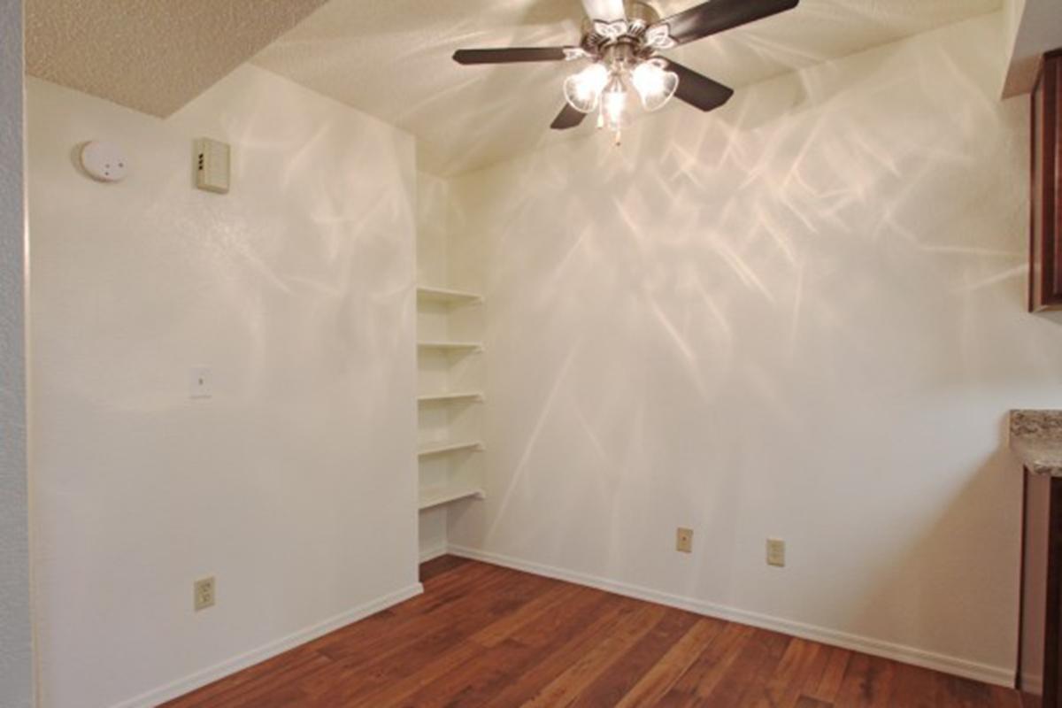
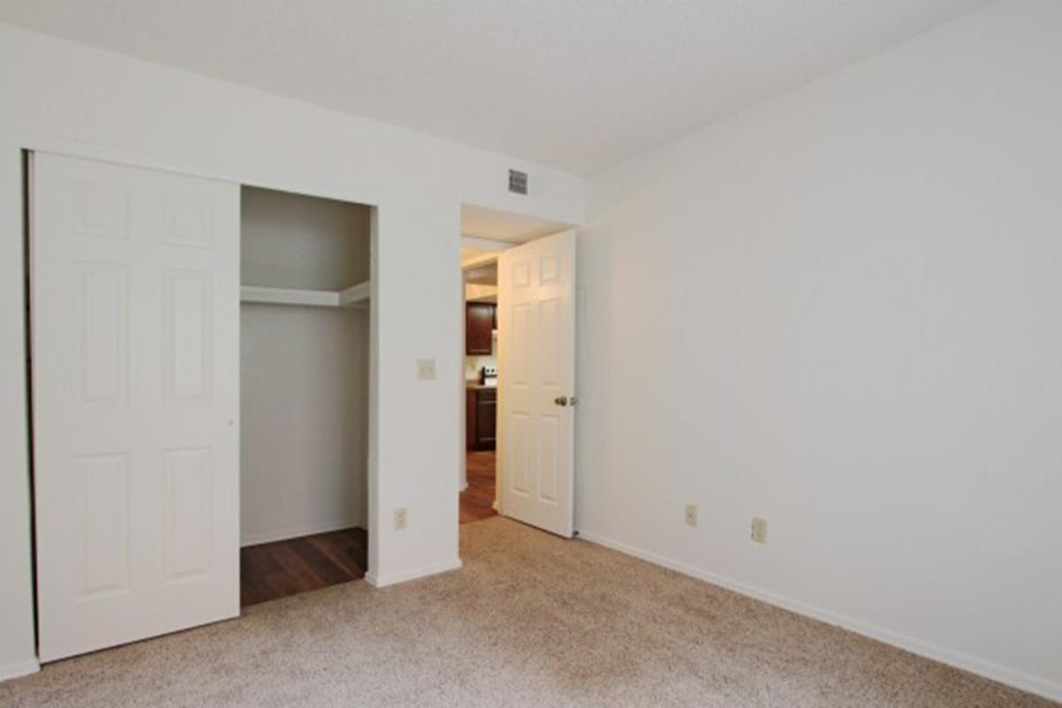
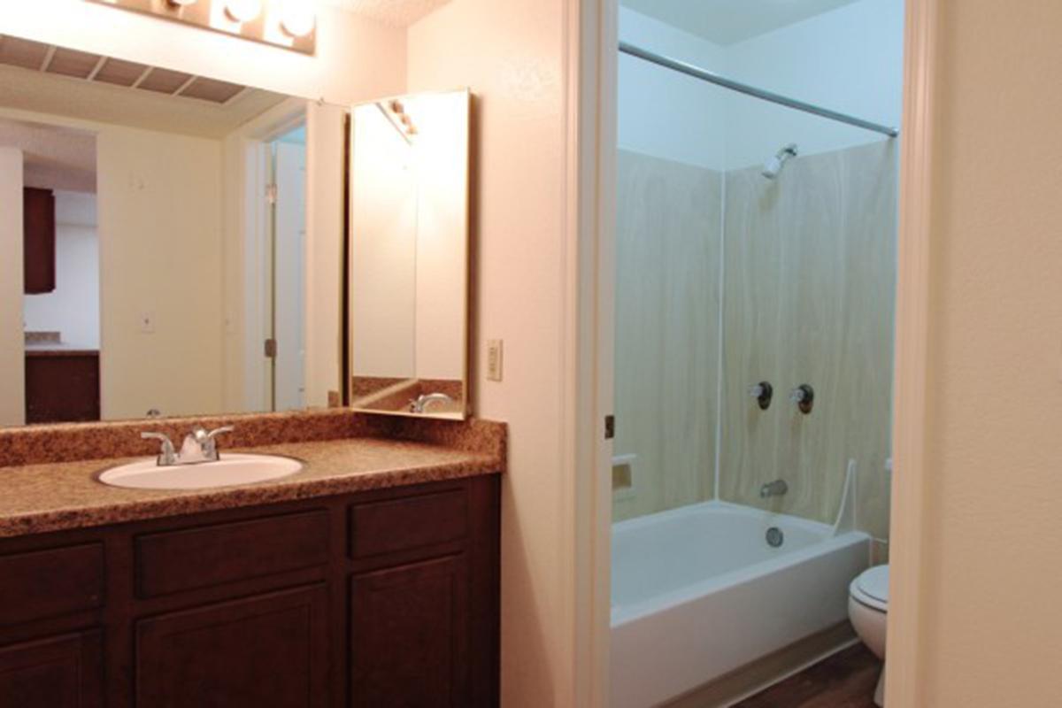
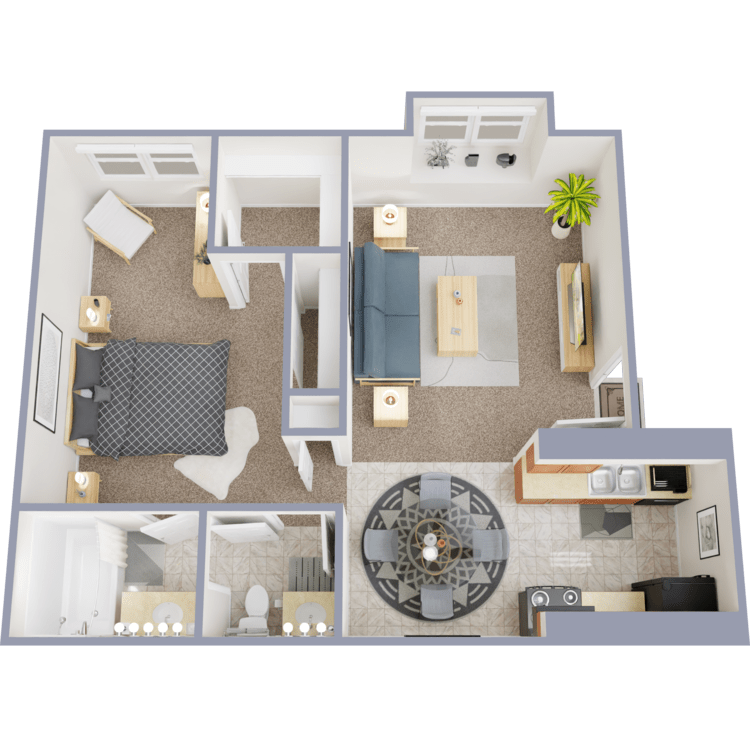
Master Suite
Details
- Beds: 1 Bedroom
- Baths: 1
- Square Feet: 780
- Rent: $999-$1049
- Deposit: Call for details.
Floor Plan Amenities
- All-electric Kitchen
- Cable Ready
- Central Air and Heating
- Covered Parking
- Dishwasher
- Mini Blinds
- Pantry
- Spacious Walk-in Closet
- Vertical Blinds
* In Select Apartment Homes
Floor Plan Photos
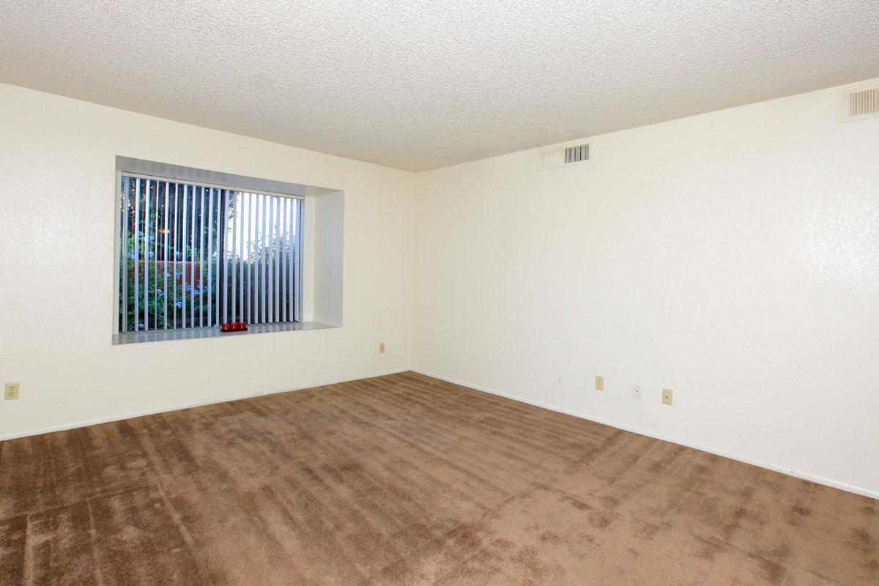
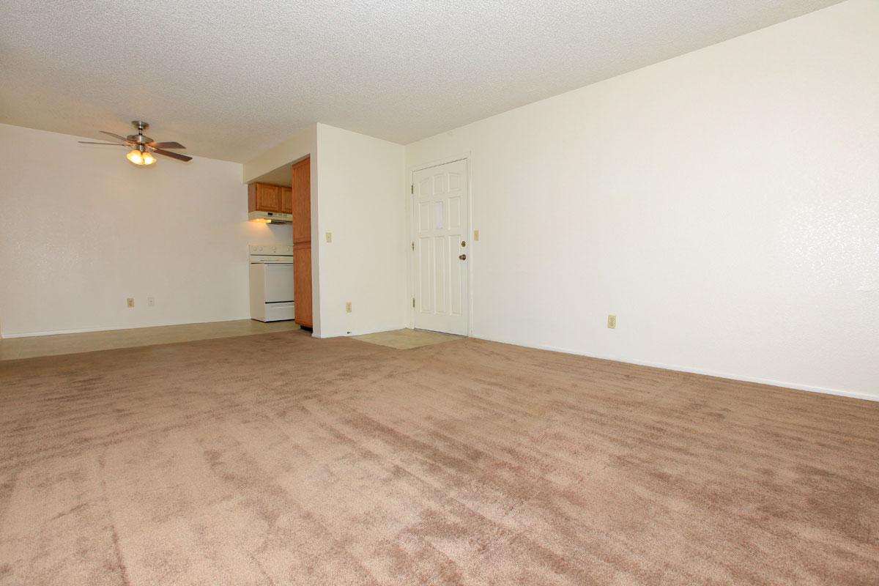
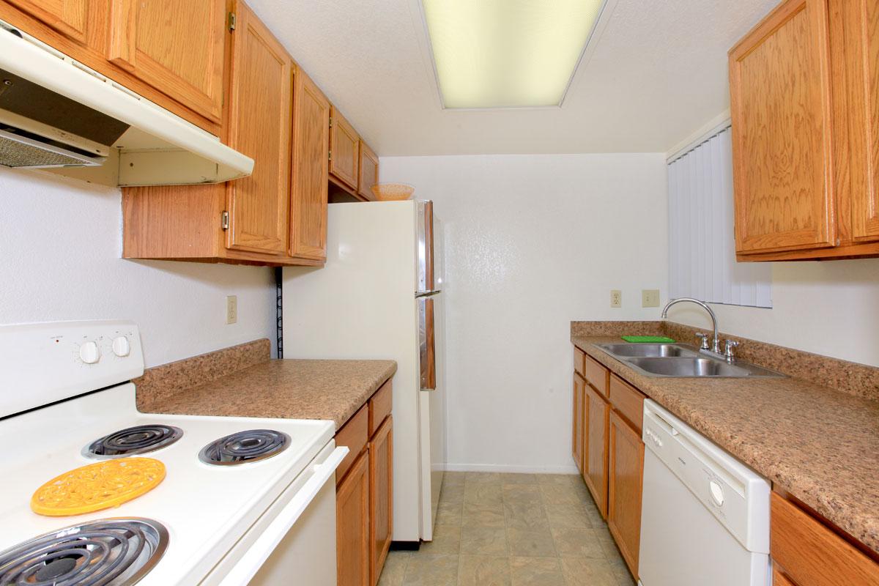
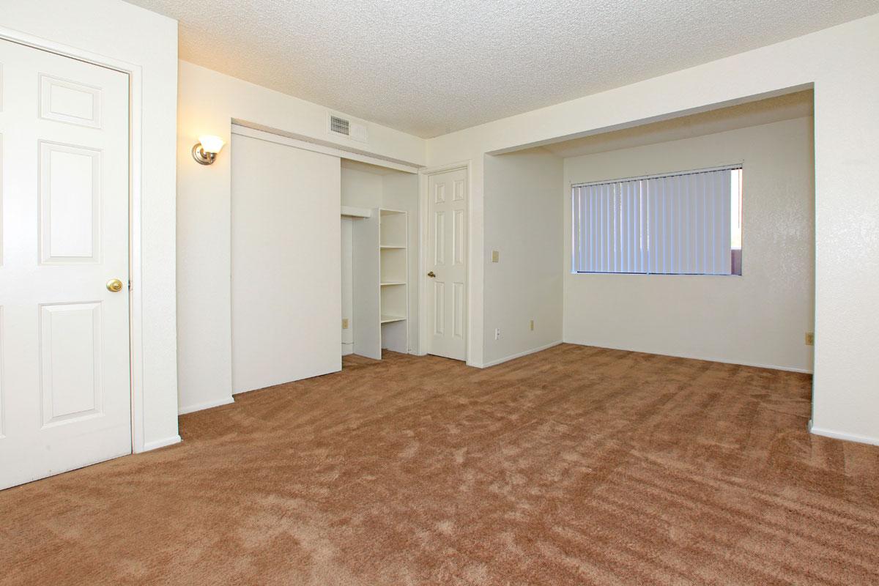
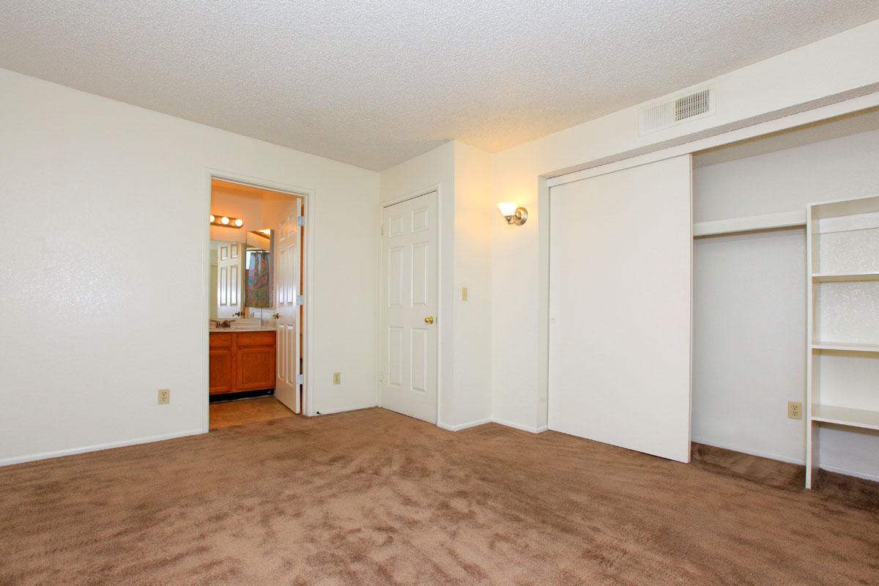
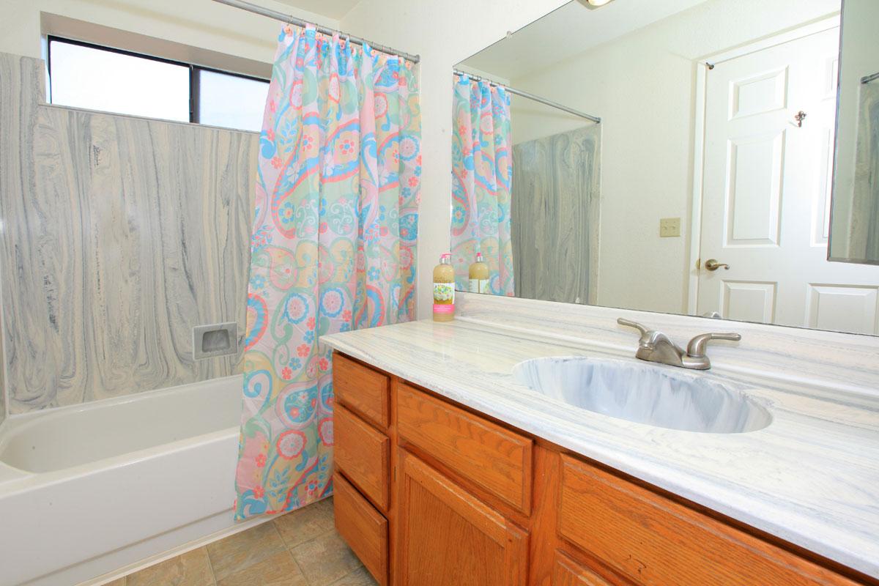
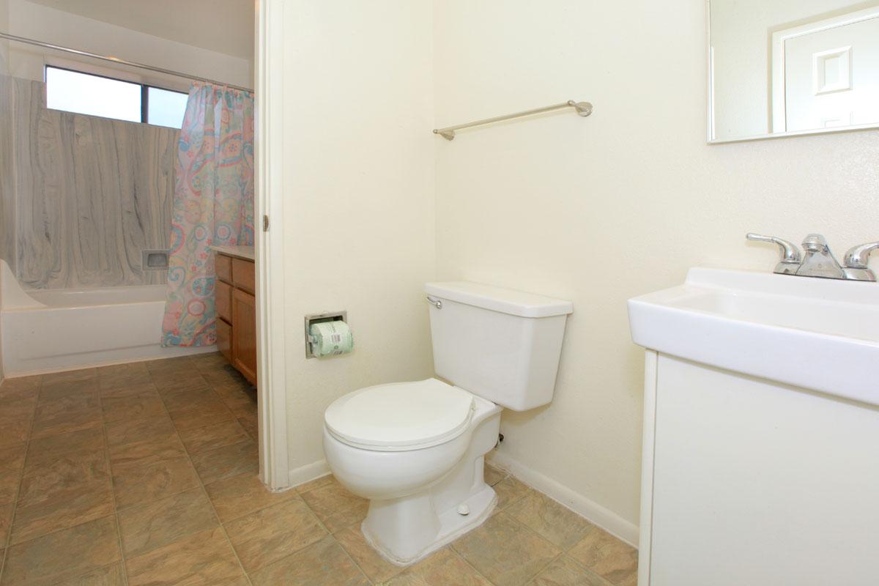
2 Bedroom Floor Plan
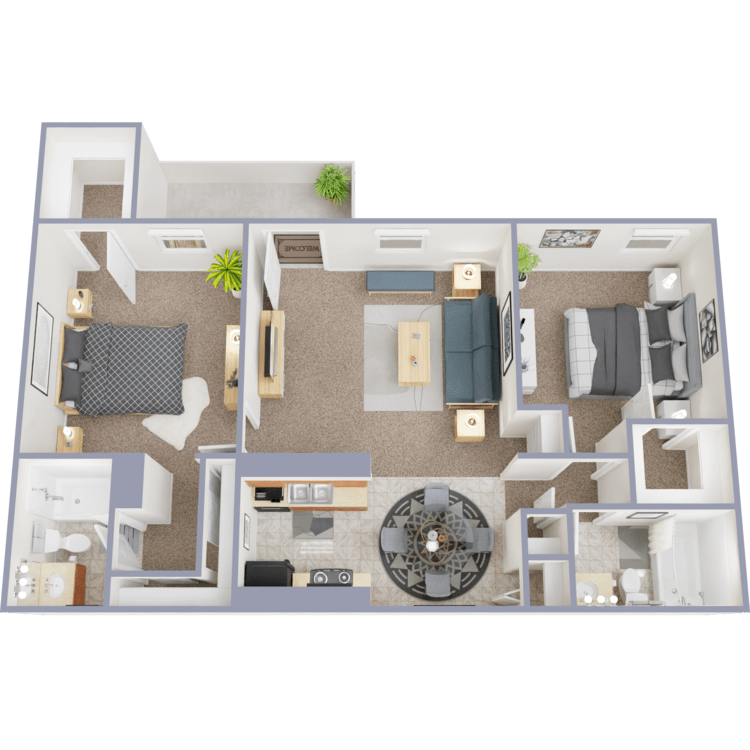
The Carriage House
Details
- Beds: 2 Bedrooms
- Baths: 2
- Square Feet: 1050
- Rent: $1355-$1405
- Deposit: Call for details.
Floor Plan Amenities
- All-electric Kitchen
- Cable Ready
- Central Air and Heating
- Covered Parking
- Wood Burning Fireplace
- Dishwasher
- Mini Blinds
- Pantry
- Refrigerator
- Spacious Walk-in Closets
- Vertical Blinds
* In Select Apartment Homes
Floor Plan Photos
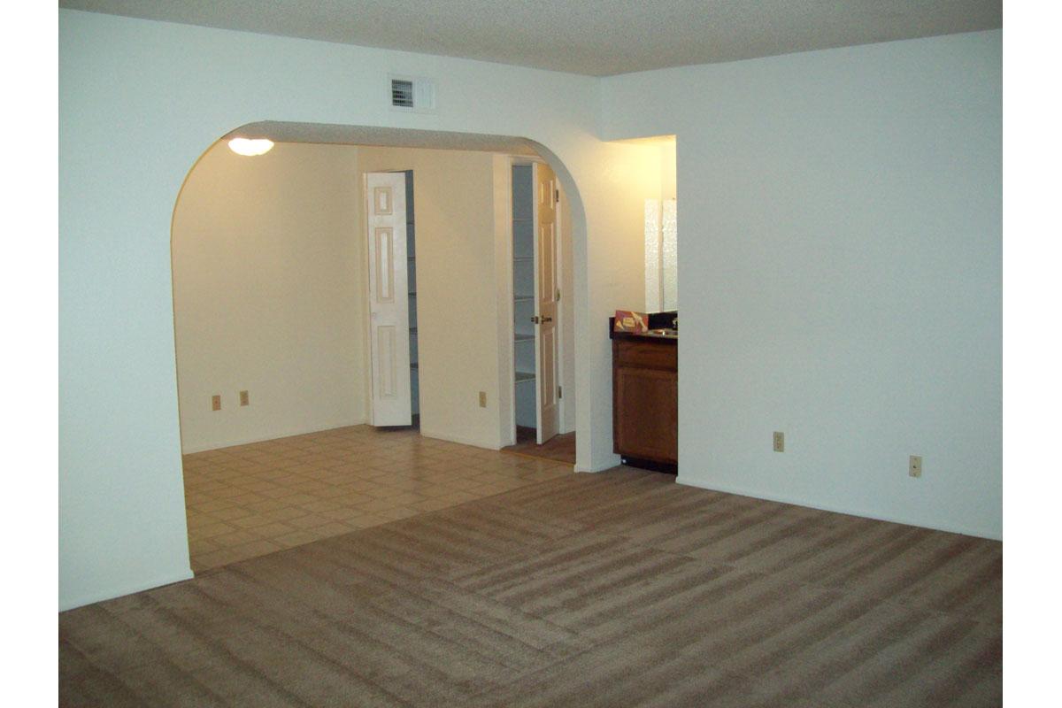
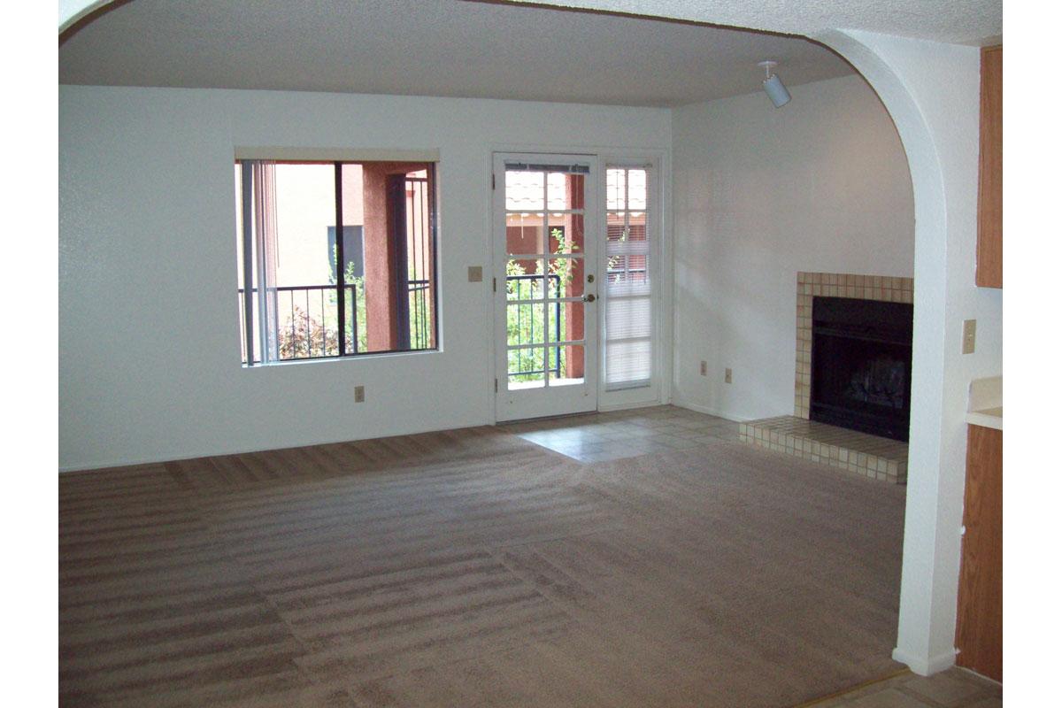
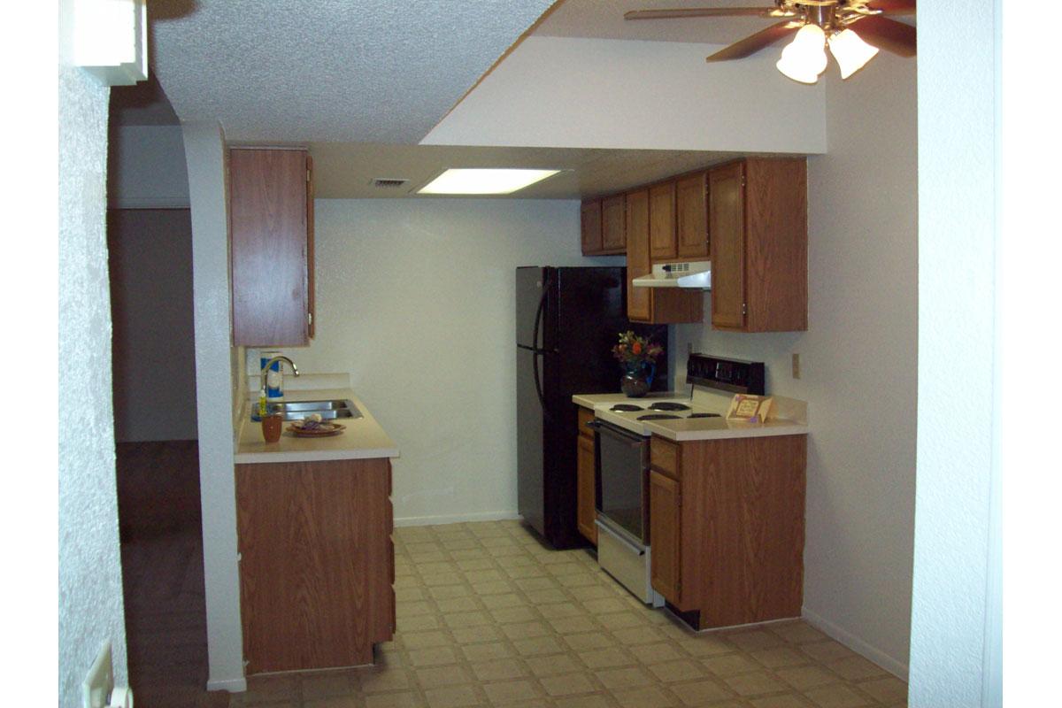
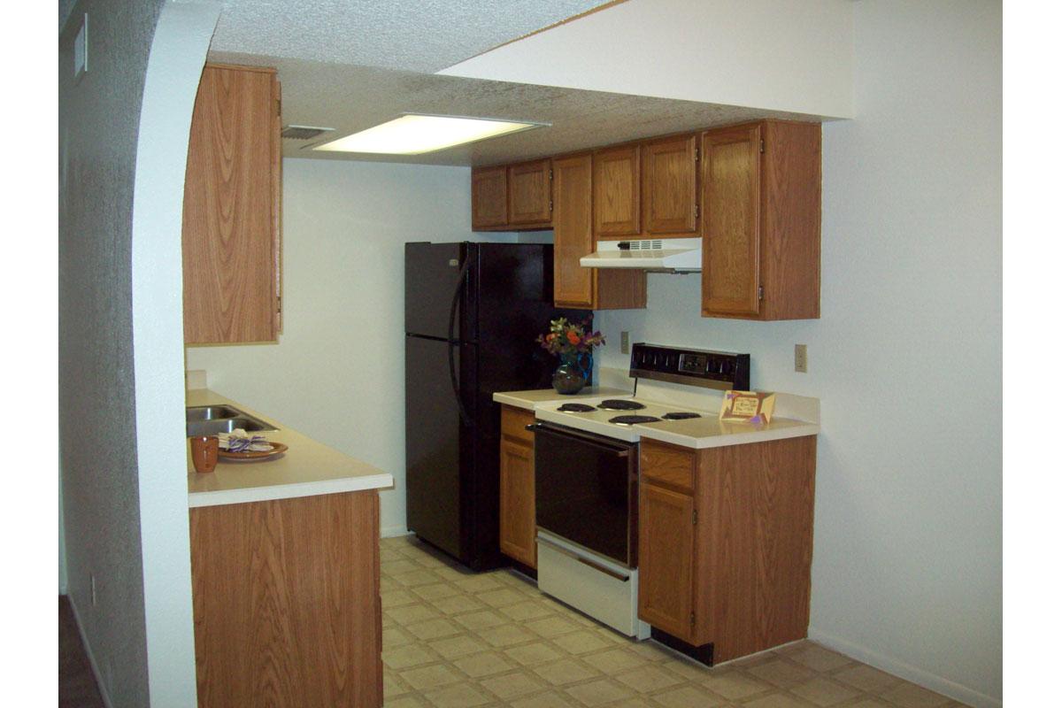
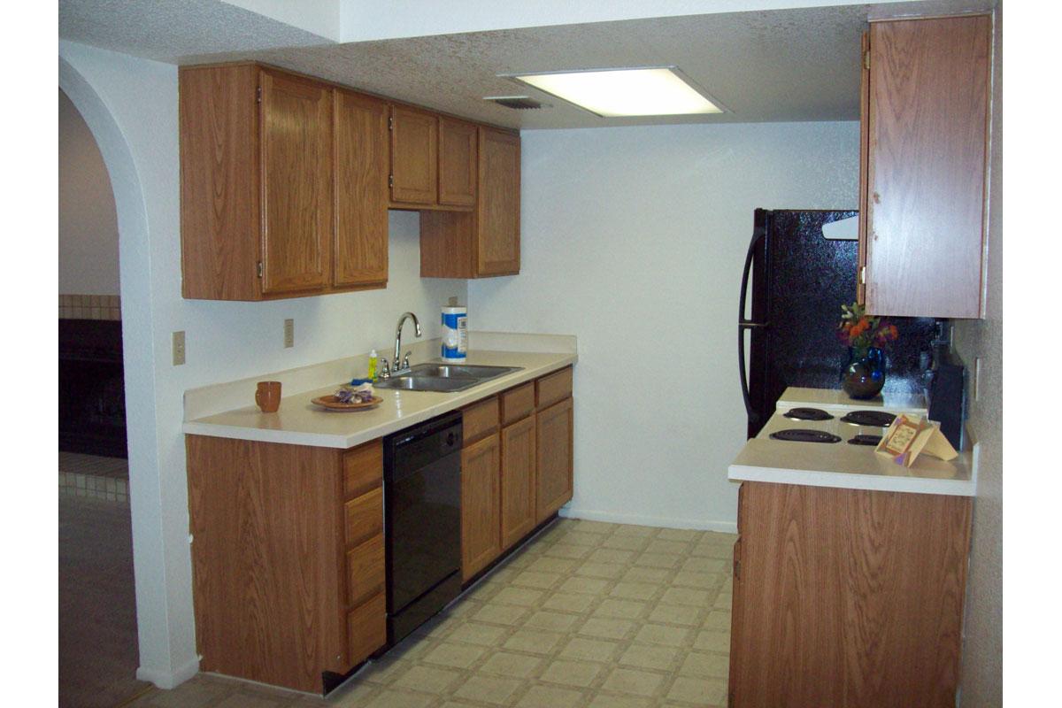
3 Bedroom Floor Plan
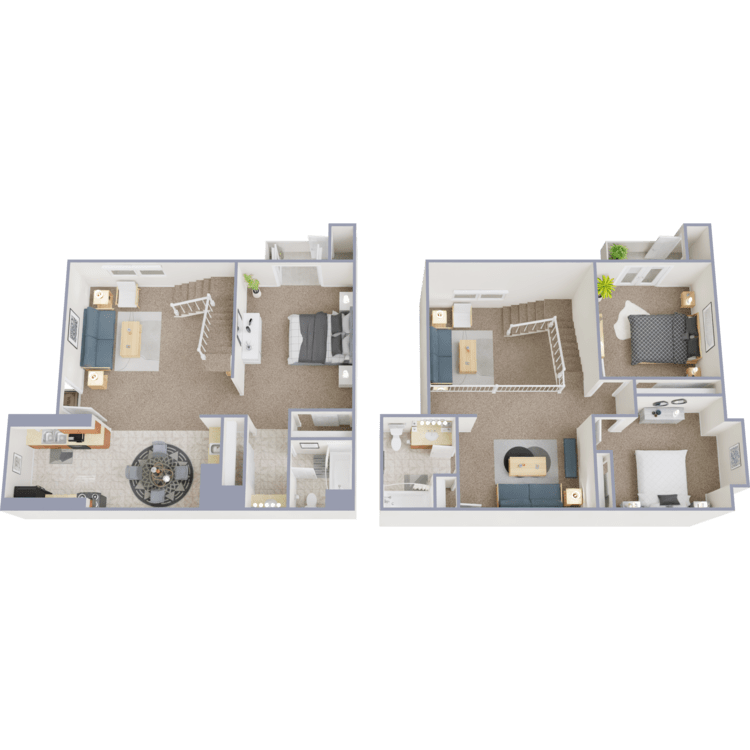
The Townhome
Details
- Beds: 3 Bedrooms
- Baths: 2
- Square Feet: 1250
- Rent: $1510-$1560
- Deposit: Call for details.
Floor Plan Amenities
- All-electric Kitchen
- Cable Ready
- Ceiling Fans
- Central Air and Heating
- Covered Parking
- Wood Burning Fireplace
- Dishwasher
- Extra Storage
- Loft
- Mini Blinds
- Pantry
- Refrigerator
- Skylights
- Vaulted Ceilings
- Vertical Blinds
* In Select Apartment Homes
Floor Plan Photos
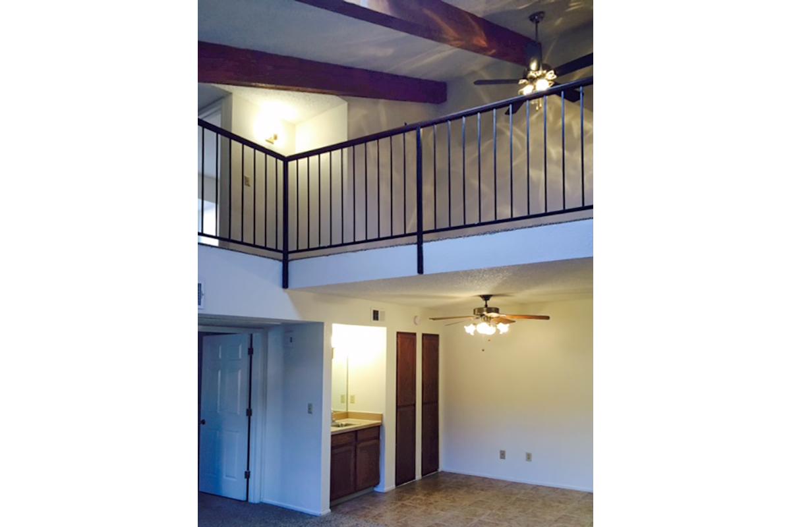
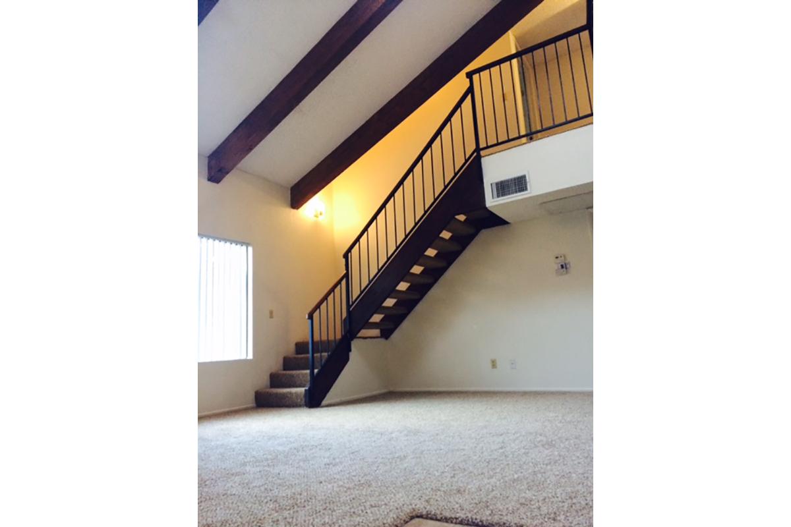
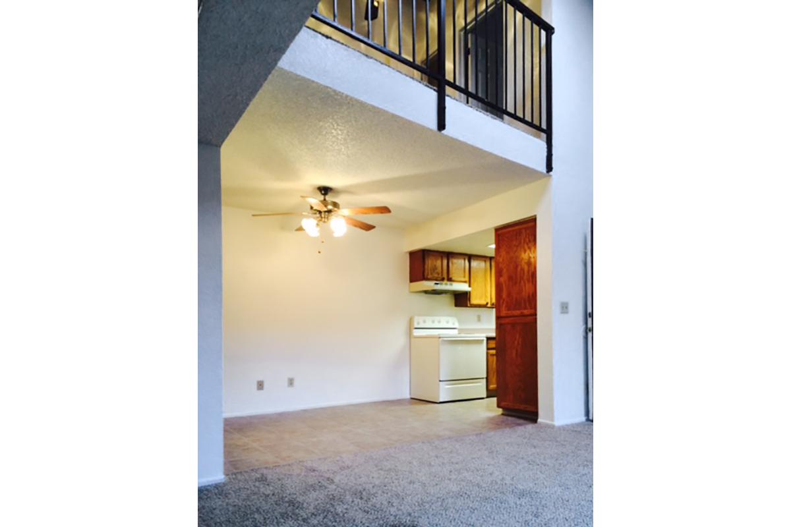
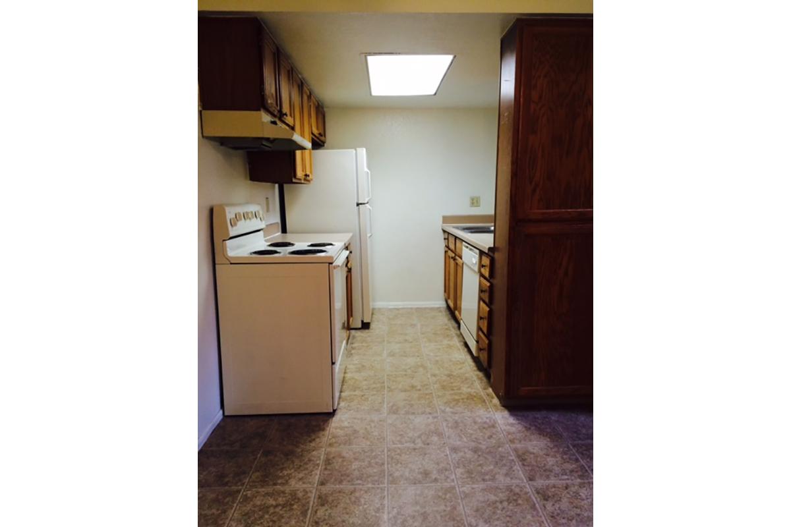
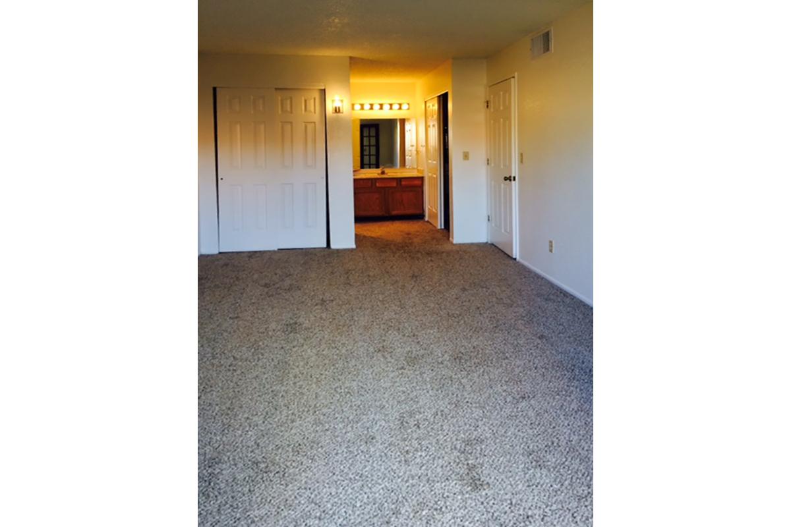
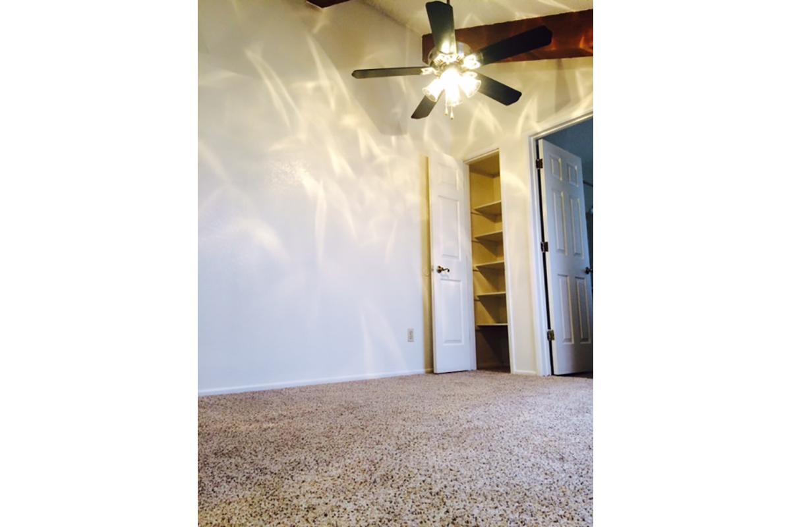
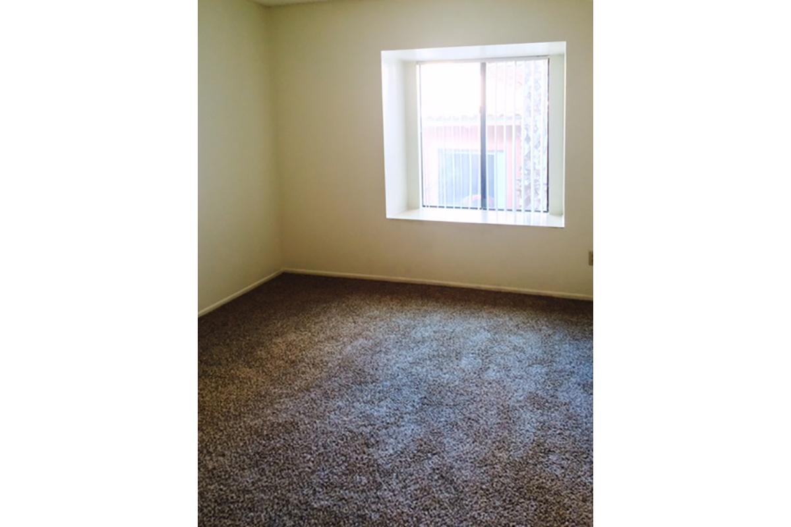
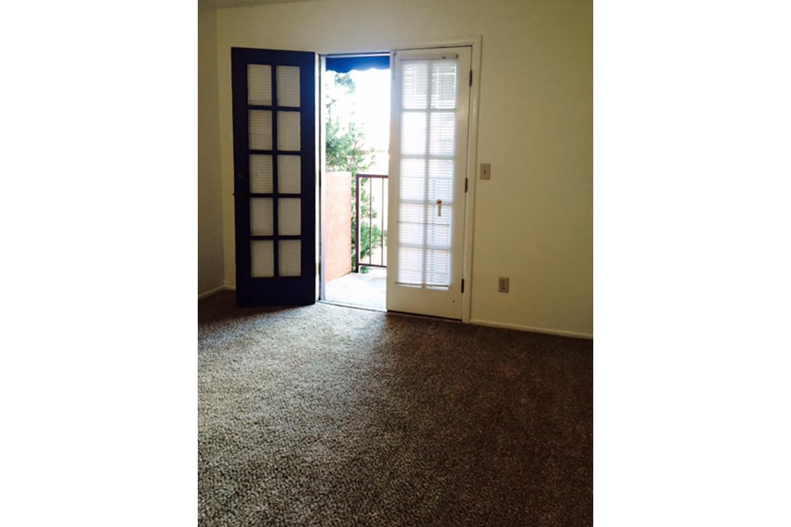
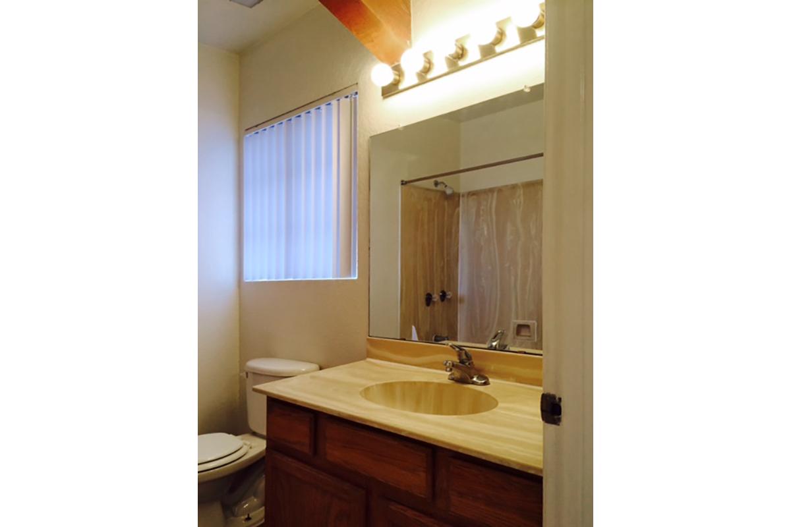
Show Unit Location
Select a floor plan or bedroom count to view those units on the overhead view on the site map. If you need assistance finding a unit in a specific location please call us at 520-297-5390 TTY: 711.

Unit: 3301
- 1 Bed, 1 Bath
- Availability:2024-08-08
- Rent:$1014
- Square Feet:680
- Floor Plan:Cottage
Unit: 3202
- 1 Bed, 1 Bath
- Availability:2024-09-08
- Rent:$1014
- Square Feet:680
- Floor Plan:Cottage
Unit: 2207
- 1 Bed, 1 Bath
- Availability:Now
- Rent:$1049
- Square Feet:780
- Floor Plan:Master Suite
Unit: 4110
- 1 Bed, 1 Bath
- Availability:Now
- Rent:$1049
- Square Feet:780
- Floor Plan:Master Suite
Unit: 2304
- 1 Bed, 1 Bath
- Availability:Now
- Rent:$999
- Square Feet:780
- Floor Plan:Master Suite
Unit: 2303
- 2 Bed, 2 Bath
- Availability:Now
- Rent:$1355
- Square Feet:1050
- Floor Plan:The Carriage House
Amenities
Explore what your community has to offer
Community Advantages
- Assigned Parking
- Beautiful Landscaping
- Easy Access to Freeways and Shopping
- Enclosed Pet Park
- Guest Parking
- Laundry Facility
- On-call Maintenance
Comfortable Apartments
- Den or Loft*
- Plush Carpeted Floors*
- Wood Burning Fireplace*
* In Select Apartment Homes
Gourmet Kitchens
- All-electric Kitchen
- Dishwasher
- Pantry
- Refrigerator
Spacious Interiors
- Cable Ready
- Ceiling Fans*
- Extra Storage
- Skylight*
- Vaulted Ceilings*
* In Select Apartment Homes
Fun & Fitness
- Clubhouse
- Picnic Area with Barbecue
- Shimmering Swimming Pool
- Soothing Spa
Pet Policy
Pets Welcome Upon Approval Maximum adult weight is 50 pounds. Limit of 2 pets per home.
Photos
Amenities
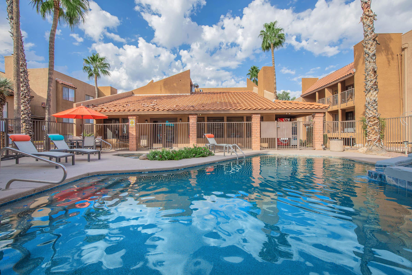
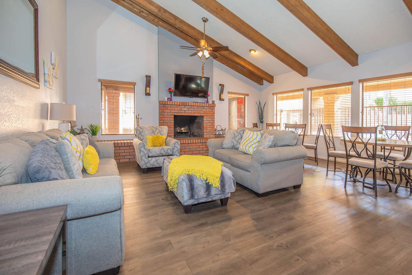
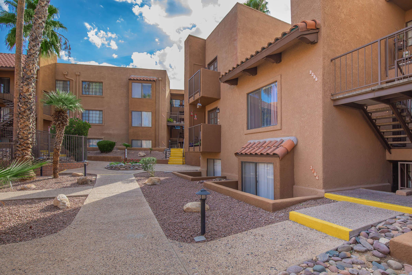
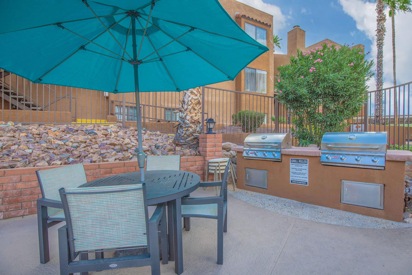
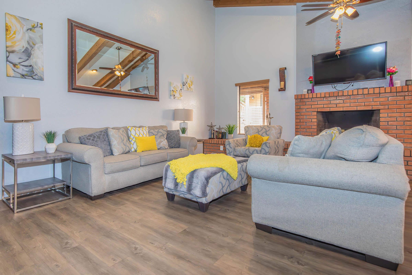
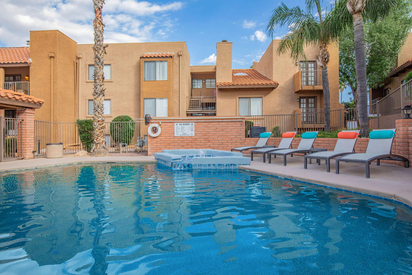
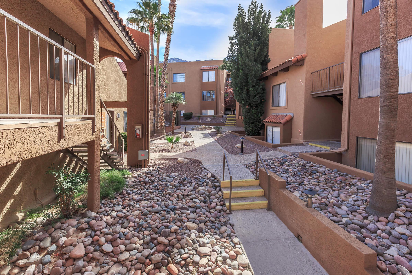
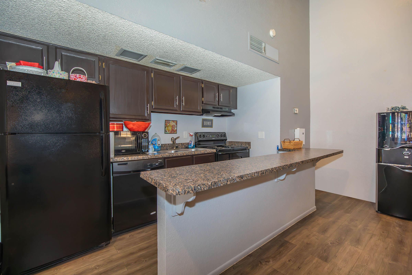
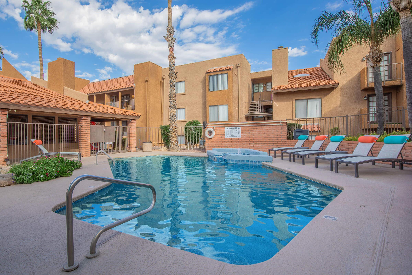
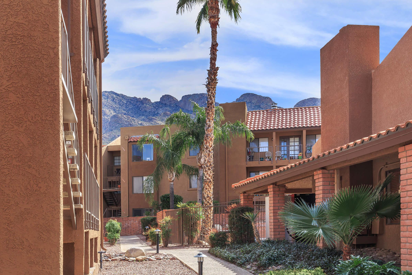
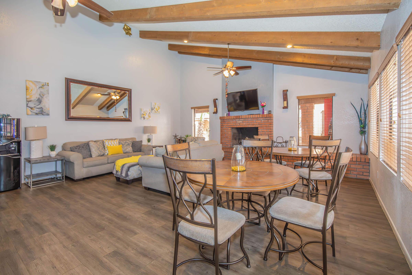
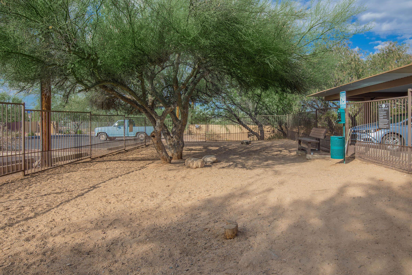
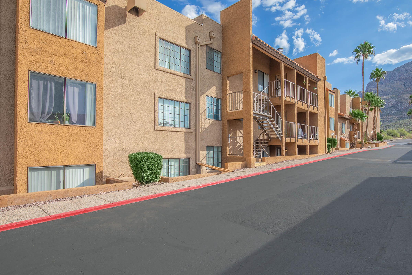
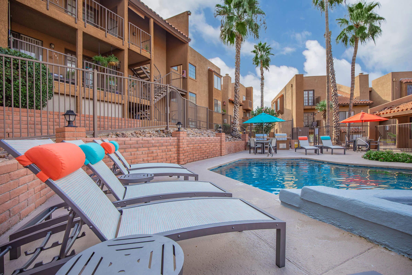
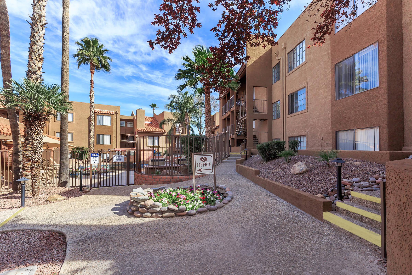
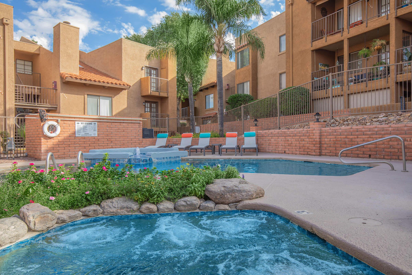
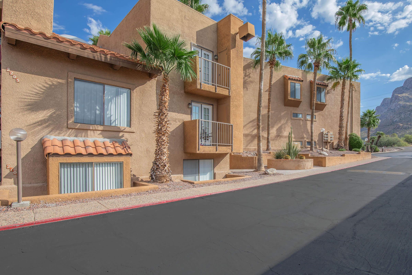
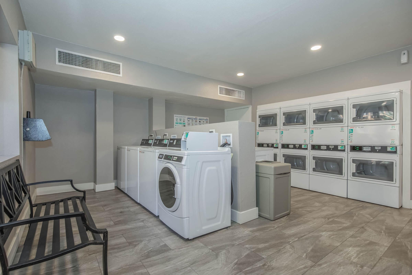
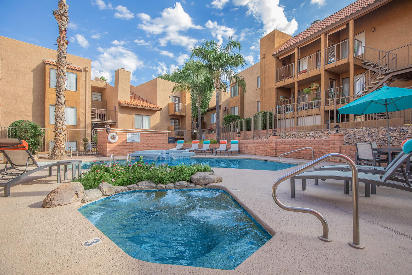
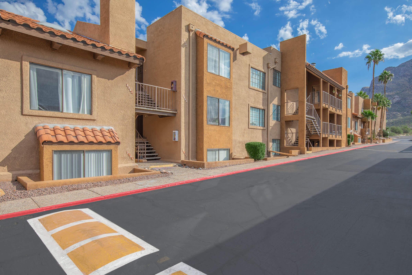
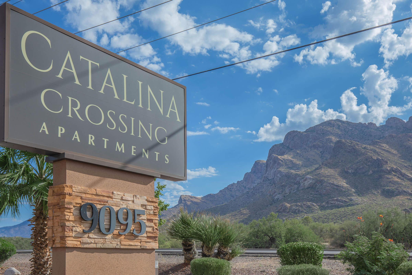
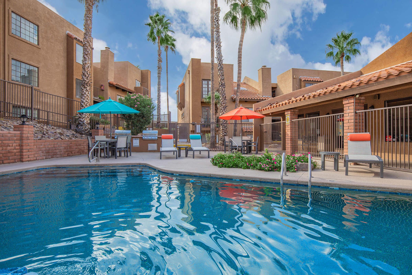
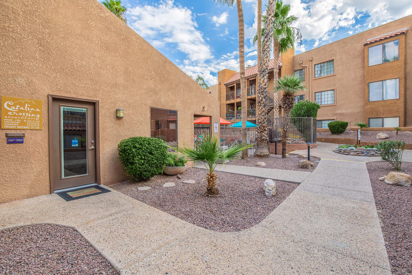
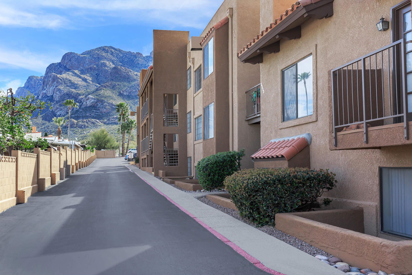
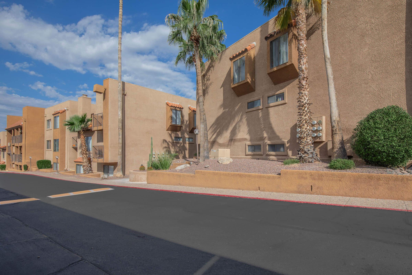
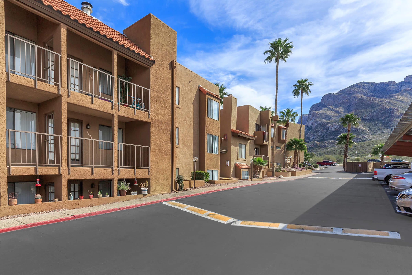
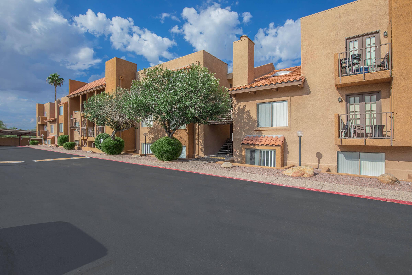
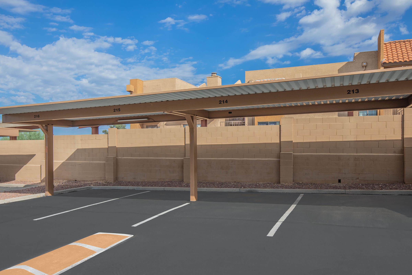
2 Bed 1 Bath




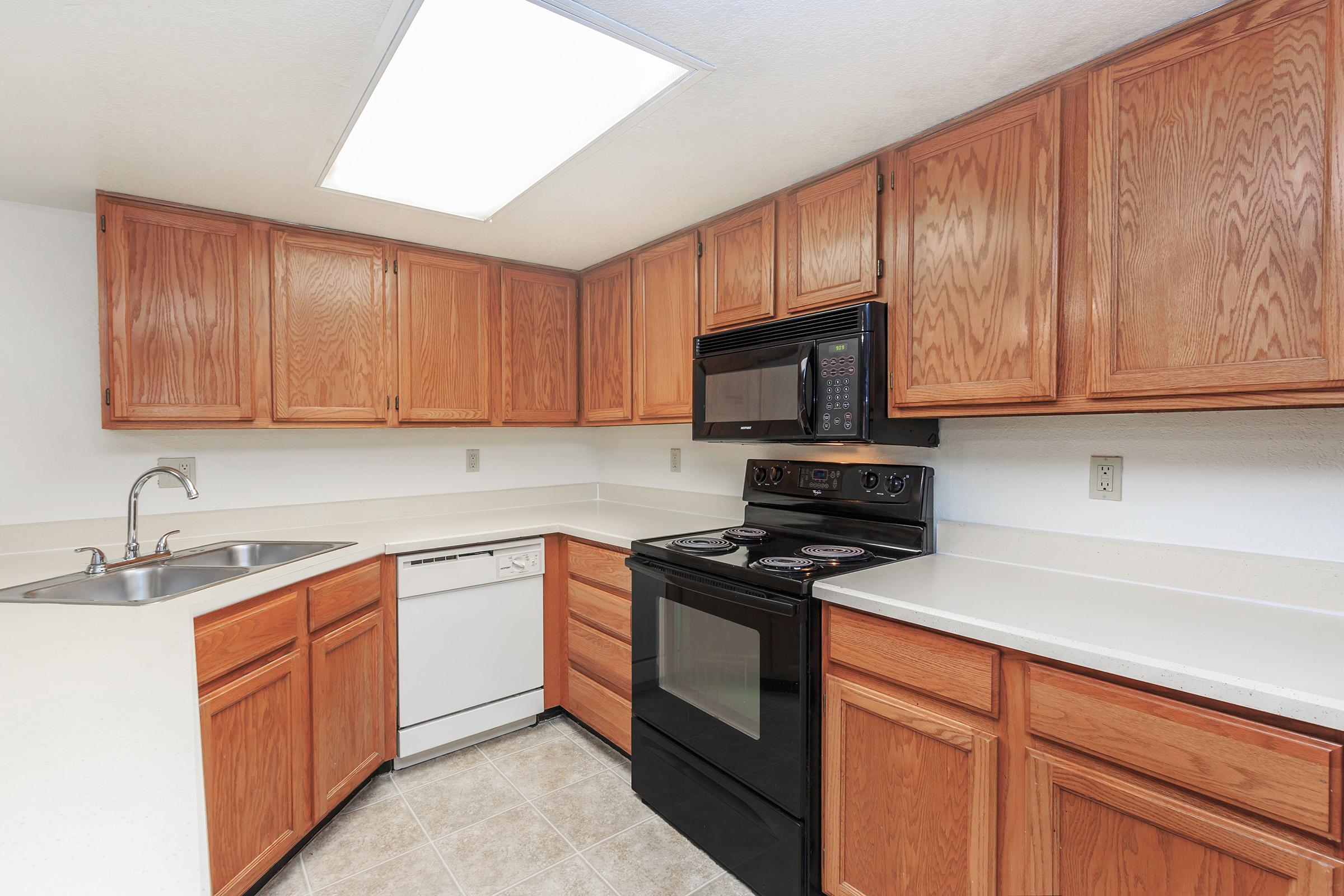





Cottage





Master Suite







Carriage House





Townhome









Neighborhood
Points of Interest
Catalina Crossing
Located 9095 North Oracle Road Tucson, AZ 85704Bank
Cinema
Elementary School
Entertainment
Fitness Center
Grocery Store
High School
Hospital
Mass Transit
Middle School
Park
Post Office
Preschool
Restaurant
Shopping
Shopping Center
University
Contact Us
Come in
and say hi
9095 North Oracle Road
Tucson,
AZ
85704
Phone Number:
520-297-5390
TTY: 711
Fax: 520-797-2694
Office Hours
Monday through Friday: 8:30 AM to 5:30 PM. Saturday and Sunday: Closed.